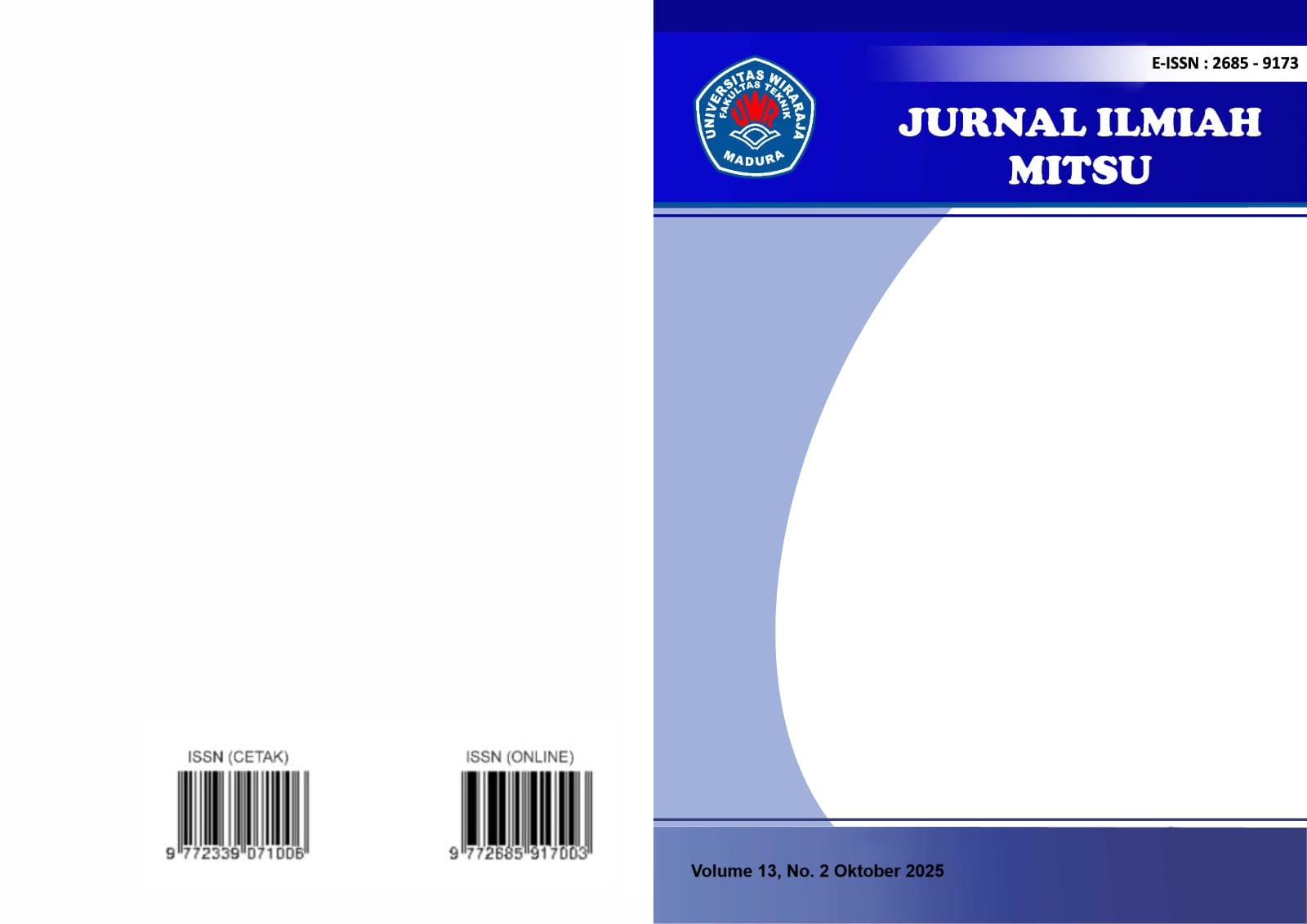OPTIMASI KINERJA LIFT PENUMPANG GEDUNG REKTORAT UNIVERSITAS MUHAMMADIYAH SURABAYA
Abstract
Muhammadiyah University of Surabaya has a high-rise building used as an office and lecture building, one of which is a 13-storey Rectorate Building equipped an elevator as its main facility. Elevators used intensively by students, staff, and lecturers simultaneously at peak times resulted in elevators high load, so elevator performance was less optimal. Lack of optimum elevator performance affects the elevator's long wait times and generates queues for elevator users. This study aims to optimize the performance of the elevator according to the SNI 03-6573-2001 standard against the initial planning of the Rectorate Building elevator. The methods of research used range from literature studies, preliminary surveys, data collection, and processing. Calculation of elevator requirements parameters using speed and capacity benchmarks according to SNI 03-6573-2001. In the initial planning of the elevator Rectorate Building, it is planned to use 2 units with a speed of 96 mpm and a capacity of 14 people (1050 kg), resulting in wait times exceeding the standard of 1–5 minutes. The optimization result that has been calculated through the parameters of the elevator requirements is recommended using 3 units at 90 mpm speed and capacity for 26 people (1800 kg) yielding a waiting time of 59 seconds from the standard (40-90 seconds). Such optimization results are in accordance with the standard proposed and can be an alternative in the planning of elevators on high-rise buildings, in particular lecture buildings.
References
Ahmad, Z., Cahyono, H. P., dan Masyudi, (2016), Perencanaan Lift Hotel Bertingkat Tiga Puluh Berdasarkan SNI Nomor: 3-6573-2001, Jurnal Ilmiah GIGA, 19(2), hlm.61-68.
Nishar, U. N., dan Tenrisuki, A., (2021), Analisis Kebutuhan dan Manajemen Pemeliharaan Elevator Gedung Kementrian Dalam Negeri Republik Indonesia, Teras Jurnal, 11(1), hlm.149-156.
Poerbo, H., (1992), Utilitas Bangunan, Jakarta: Anggota IKAPI.
Standar Nasional Indonesia. (2001). Tata Cara Perancangan Sistem Transportasi Vertikal Dalam Gedung (Lift). Jakarta: Badan Standarisasi Nasional

This work is licensed under a Creative Commons Attribution-NonCommercial-ShareAlike 4.0 International License.












2.png)
.png)





.png)
